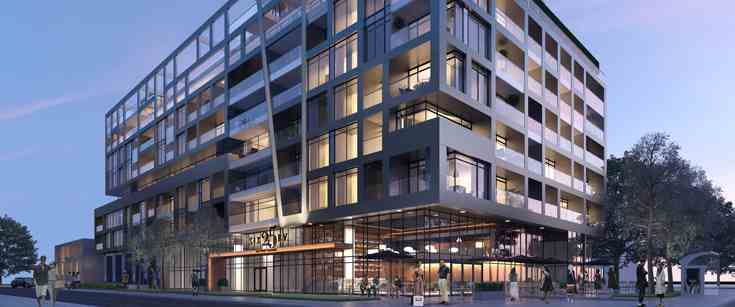
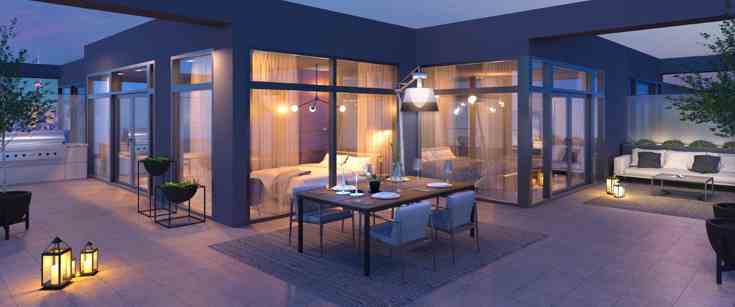
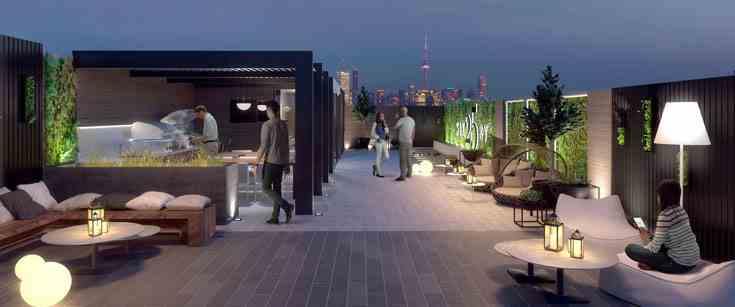
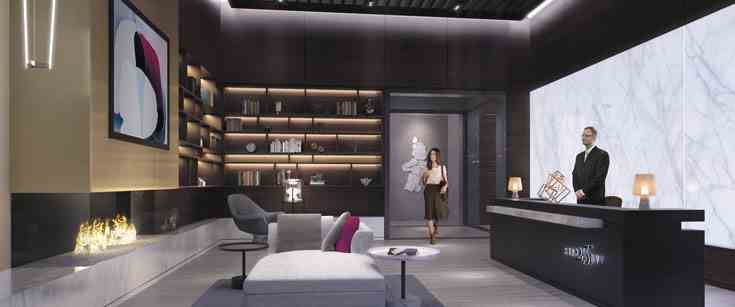
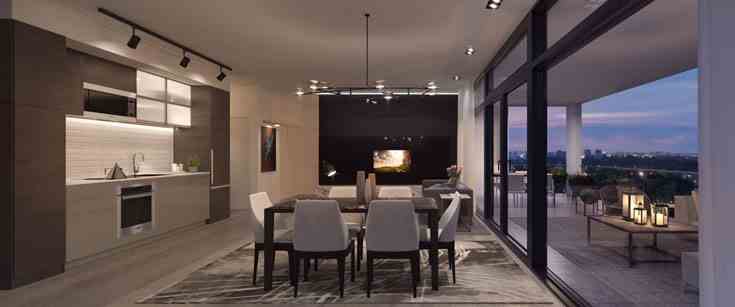
THE LATEST UPDATE FOR PRE-CONSTRUCTION PROJECTS
in GREATER TORONTO AND SOUTHERN ONTARIO
SIX25BV is a boutique luxury residential condominium with purposeful retail on the ground level to serve residents. The ground floor is dedicated to these retail conveniences, while a 4 seasons rooftop terrace sits atop the building with integrated BBQ and outdoor entertainment space. The building also features exercise, wellness and yoga room facilities, and premium concierge and security services. The area offers additional lifestyle options such as a modern 24 hour YMCA, Bayview Village Mall and wellness and medical services.
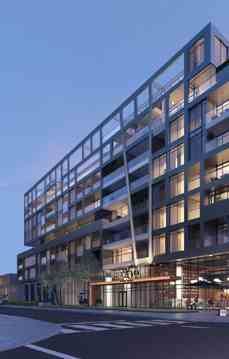
MODERN INTERIORS, STYLISH EXTERIORS
Standard Suites: 9-ft. ceilings except in areas with bulkheads, dropped ceilings and in the bathroom(s). Loft Suites: 9-ft. 6-in. ceilings on the ground floor; 9-ft. ceilings on the second floor except in areas with bulkheads, dropped ceilings, double height ceilings and in the bathroom(s). Townhouse Suites: 10-ft. ceilings on the ground floor; 9-ft. ceilings on the second and third floor except in areas with bulkheads, dropped ceilings and in the bathroom(s). Premium laminate flooring in all rooms except bathrooms and laundry room, in choice of three colours from vendor’s sample packages. Private balcony, terrace or patio as per plan. Terraces to have gas bibs, as per plan. Luxury quartz countertop in choice of three colours from vendor’s sample packages. Modern tiled backsplash in choice of three colours from vendor’s sample packages.

SIX25BV is a condo and townhouse development by Haven Developments currently in preconstruction at 625 Sheppard Avenue East, Toronto. The development is scheduled for completion in 2019.
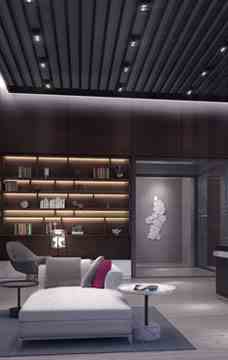
| Project Name: | SIX25BV |
| Builders: | Haven Developments |
| Project Status: | Pre-Construction |
| Approx Occupancy Date: | Fall/Winter 2019 |
| Address: | 625 Sheppard Ave East Toronto, Ontario |
| Number Of Buildings: | 1 |
| City: | North York |
| Main Intersection: | Sheppard Ave East & Bayview Ave |
| Area: | Toronto |
| Municipality: | Toronto C15 |
| Neighborhood: | Bayview Village |
| Architect: | Teeple Architects |
| Interior Designers: | II BY IV DESIGN |
| Development Type: | Low Rise Condo |
| Development Style: | Condo - Townhouse |
| Building Size: | 8 |
| Unit Size: | From 450 SqFt Up to 1350 SqFt |
| Number Of Units: | 146 |
| Ceiling Height: | From 9'0" |
| Nearby Parks: | Betty Sutherland Trail, Hawksbury Park, Villaways Park |
| Public Transport: | 10 minutes walk to Bayview Subway Station |
Haven Developments

We select our locations based on access to transit and infrastructure. We do this by working with municipalities and transportation authorities to understand their future. <br/>Because we are shareholders in our developments, and our developments build our future, we are committed to the success and quality of every project. <br/>
