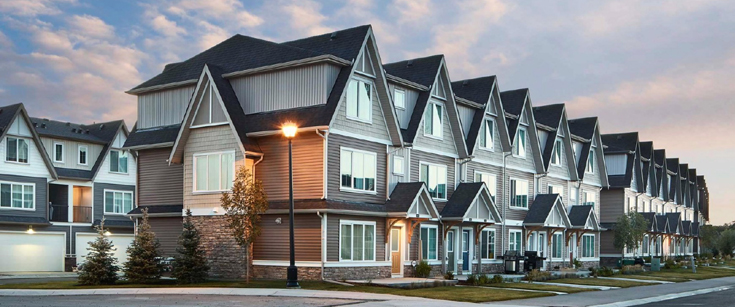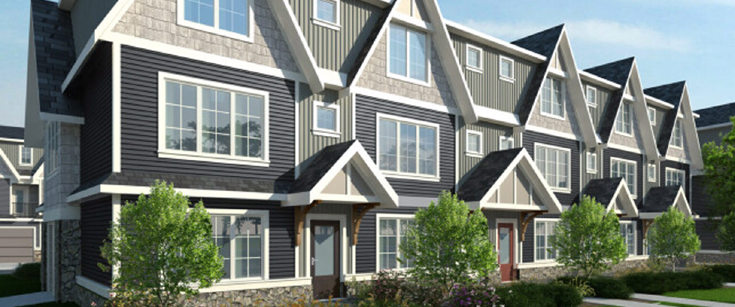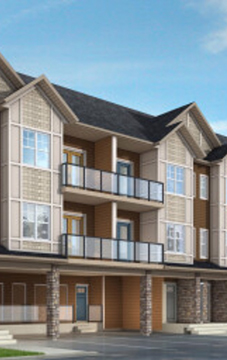


THE LATEST UPDATE FOR PRE-CONSTRUCTION PROJECTS
in GREATER TORONTO AND SOUTHERN ONTARIO
Vantage Fireside 3 Storey Towns is a new townhouse development by Calbridge Homes currently under construction at 250 Fireside View, Cochrane.

- 57 acres of parks and pathways
- 7 floorplans to choose from
- 20 minutes to Calgary. 30 minutes from the mountains
- Small town charm & big city amenities

New townhouse development by Calbridge Homes currently under construction at 250 Fireside View, Cochrane.

| Project Name: | Vantage Fireside |
| Builders: | Calbridge Homes |
| Project Status: | Pre-Construction |
| Approx Occupancy Date: | 2023 |
| Address: | 250 Fireside View, Cochrane, AB T4C 2M2 |
| City: | Cochrane |
| Main Intersection: | Hwy 22 & Fireside Gate |
| Area: | Cochrane |
| Municipality: | Cochrane |
| Neighborhood: | Cochrane |
| Development Type: | Freehold Townhouse |
| Development Style: | Townhouse & Single Family |
| Unit Size: | From 1745 sqft to 2064 sqft |
| Nearby Parks: | Millennium Park, Matt Krol Park, Fireside Bullrush Park |
